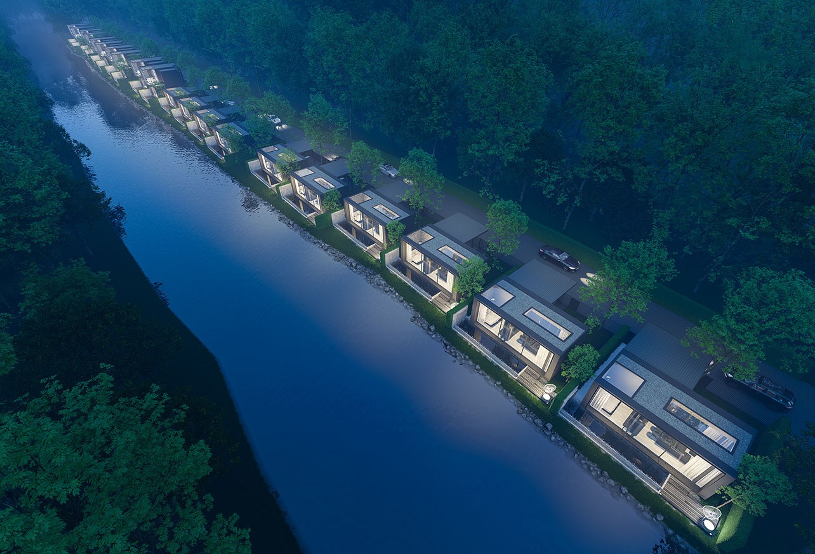


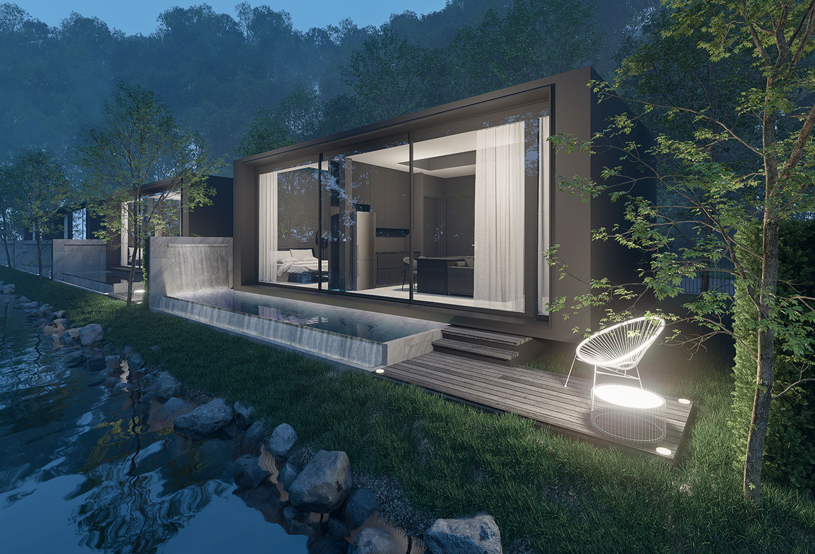
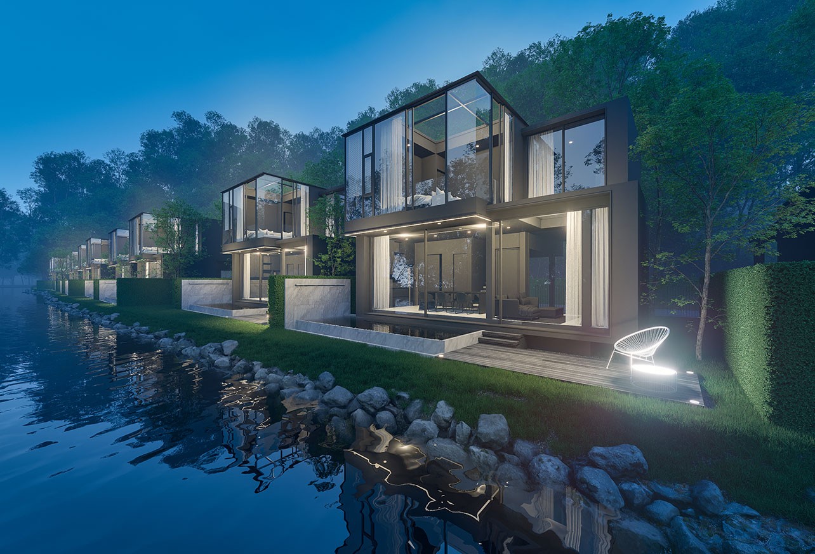
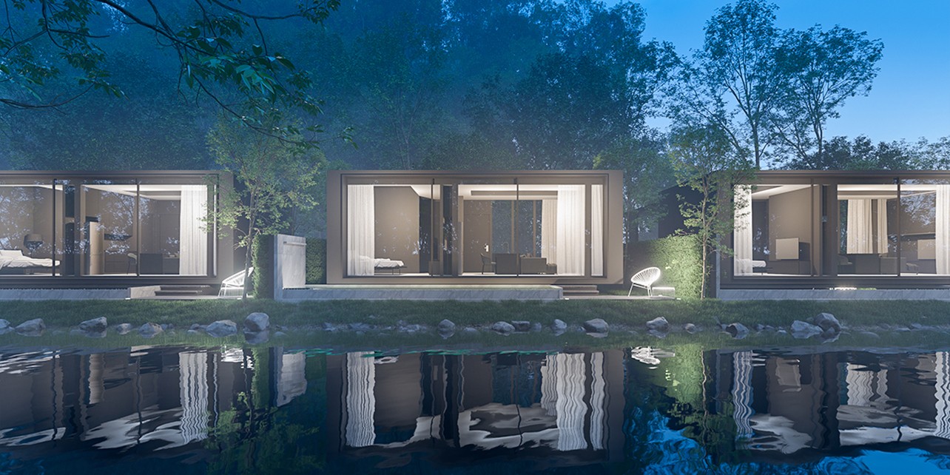
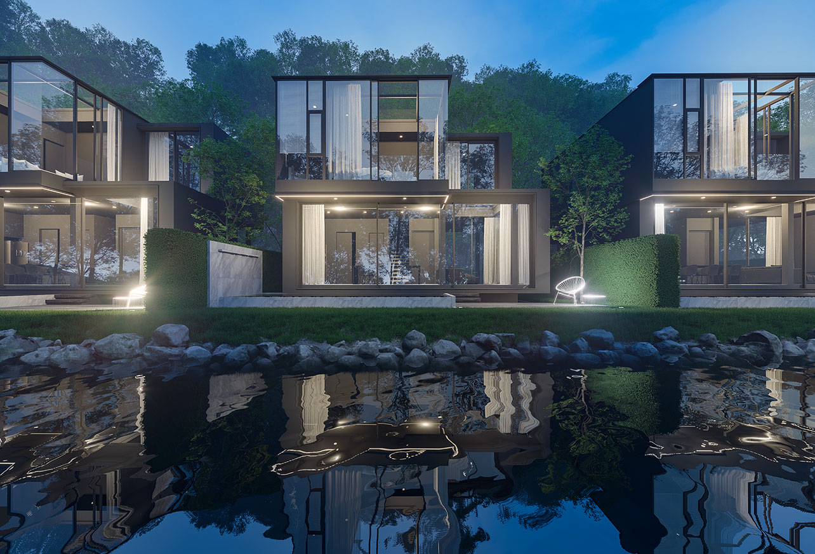
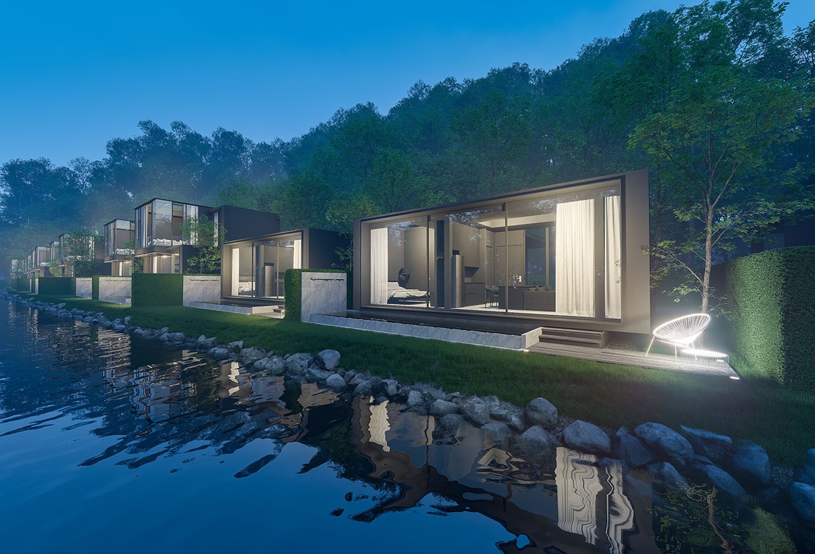
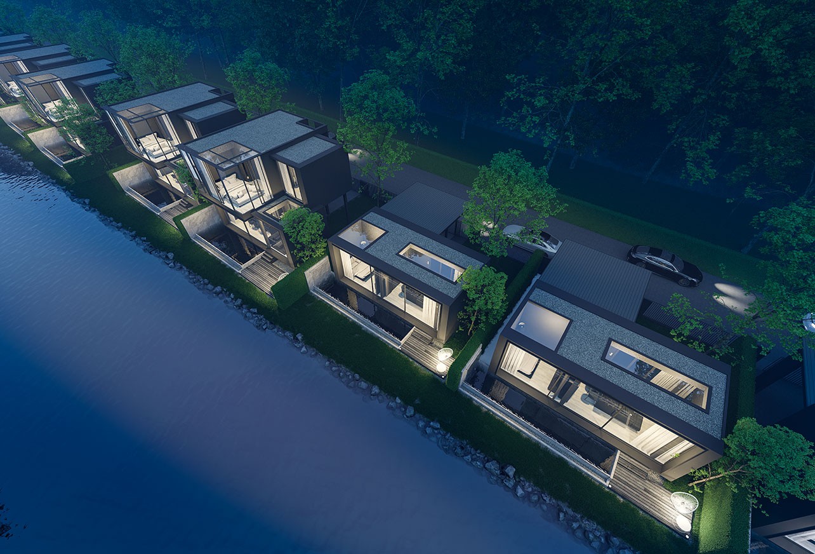
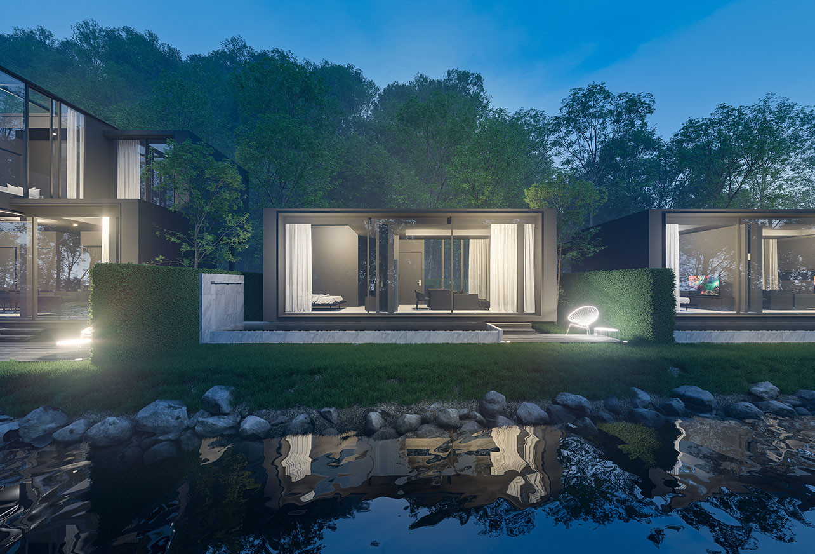
Project Area 10,000 SQ.M.
Unit Total 54 Units (Type A: 30, Type B: 24)
Type A Semi-Detached House 100 SQ.M. - 1 Story Building Function
_1 Master Bedroom, Walk-in Closet w/ Master WC
_Parking 2 Cars
_Living, Dining & Show Kitchen
_Pool, Deck & ETC.
Type B Semi-Detached House 200 SQ.M. – 2 Storey Building Function
_1 Master Bedroom, Walk-in Closet w/ Master WC
_2 Bedroom, Walk-in Closet w/ 2 WC
_Parking 2 Cars
_Living, Dining, Show Kitchen Area, Kitchen & Powder
_Pool, Deck & ETC.
Altitude Forest Salaya
Altitude Forest Salaya
Altitude Forest Salaya
Type
Type
Housing
Housing
Area
Area
100/200 Sq.m.
100/200 Sq.m.
Client
Client
Altitude Development
Altitude Development
Location
Location
Nakhon Pathom, Thailand
Nakhon Pathom, Thailand
Nakhon Pathom, Thailand
Status
Status
Conceptual Design
Conceptual Design
Project Area 10,000 SQ.M.
Unit Total 54 Units (Type A: 30, Type B: 24)
Type A Semi-Detached House 100 SQ.M. - 1 Story Building Function
_1 Master Bedroom, Walk-in Closet w/ Master WC
_Parking 2 Cars
_Living, Dining & Show Kitchen
_Pool, Deck & ETC.
Type B Semi-Detached House 200 SQ.M. – 2 Storey Building Function
_1 Master Bedroom, Walk-in Closet w/ Master WC
_2 Bedroom, Walk-in Closet w/ 2 WC
_Parking 2 Cars
_Living, Dining, Show Kitchen Area, Kitchen & Powder
_Pool, Deck & ETC.
© 2025 SUP DESIGN ARCHITECT CONSULTANT | info@supdesignarchitect.com, info.supdesign@gmail.com
© 2025 SUP DESIGN ARCHITECT CONSULTANT | info@supdesignarchitect.com, info.supdesign@gmail.com
© 2025 SUP DESIGN ARCHITECT CONSULTANT | info@supdesignarchitect.com, info.supdesign@gmail.com
