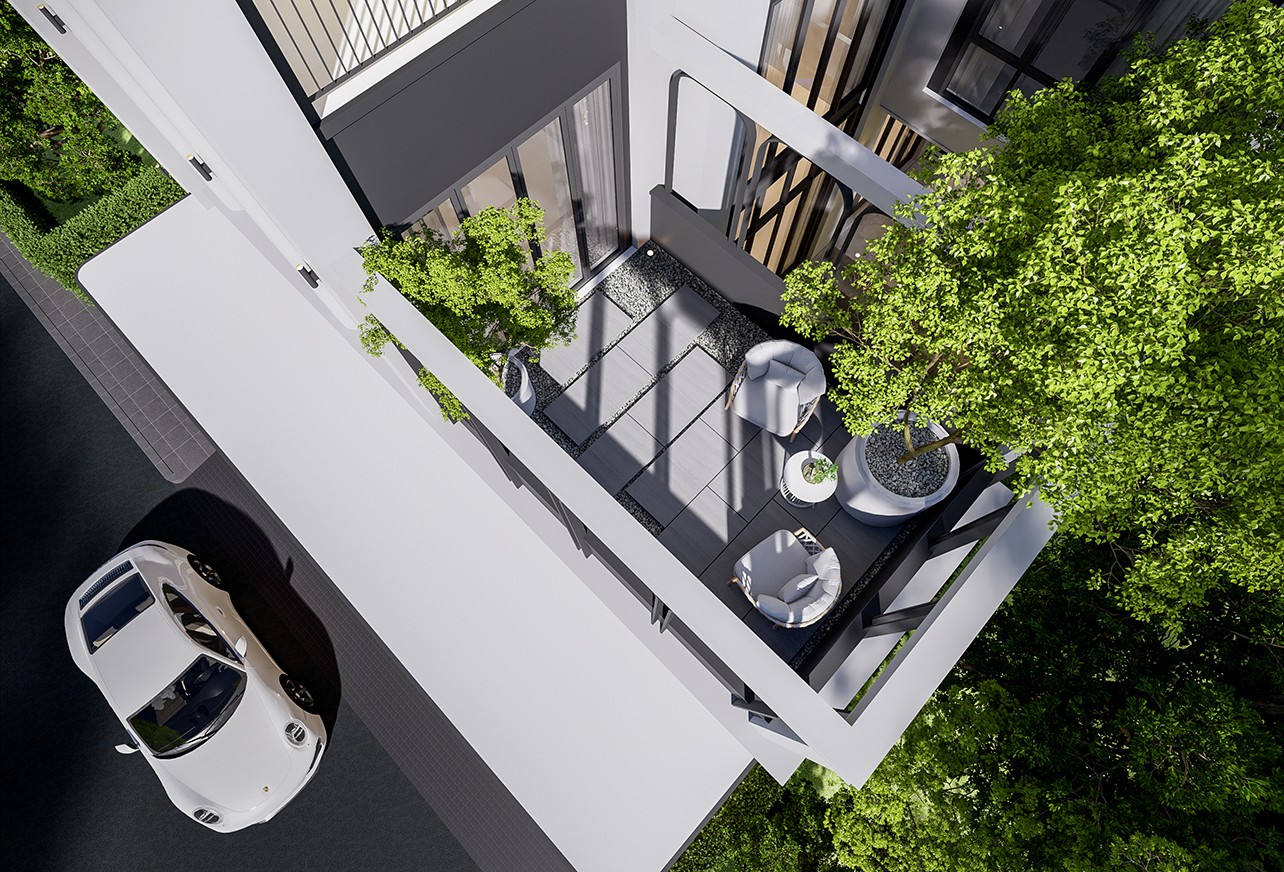






Project Area 22,000 SQ.M.
Unit Total 53 Units & Clubhouse (S Size: 15, M Size: 23, L Size: 15)
S Size Detached House 300 SQ.M. - 3 Storey Building Function
_1 Master Bedroom, Walk-in Closet w/ Master WC
_3 Bedroom, Walk-in Closet w/ 3 WC
_Parking 3 Cars & Extra Auto Parking
_Foyer, Multi-Purpose, Living, Dining, Show Kitchen Area & WC
_Sky Jacuzzi & ETC.
M Size Detached House 400 SQ.M. - 3 Storey Building Function
_1 Master Bedroom, Walk-in Closet w/ Master WC & Terrace
_3 Bedroom, Walk-in Closet w/ 3 WC & Multi-Purpose
_Parking 4 Cars & Extra Auto Parking
_Foyer, Multi-Purpose, Living, Dining, Show Kitchen Area & WC
_Sky Jacuzzi & ETC.
L Size Detached House 500 SQ.M. - 3 Storey Building Function
_1 Master Bedroom, Walk-in Closet w/ Master WC & Terrace
_4 Bedroom, Walk-in Closet w/ 4 WC & Multi-Purpose
_Parking 5 Cars & Extra Auto Parking
_Foyer, Multi-Purpose, Living, Dining, Show Kitchen Area & WC
_Sky Jacuzzi & ETC.
Detached House
3-storey detached house on land starting from 60 square wah, 4 bedrooms, master bedroom on the whole floor with a private balcony. Rooftop with Jacuzzi, designed in style Modern-Classic, but it will be more Modern than the Classic and still give the feeling of the Classic.
บ้านเดี่ยว 3 ชั้น บนที่ดินเริ่มต้น 60 ตารางวา 4 ห้องนอน ห้องนอนมาสเตอร์ทั้งชั้นที่มีระเบียงส่วนตัว ดาดฟ้าพร้อมอ่าง Jacuzzi โดยทางเราออกแบบในสไตล์ Modern-Classic แต่จะมีความ Modern มากกว่าทาง Classic และยังให้อารมณ์ของความเป็น Classic อยู่
Krungthep Kreetha House
Krungthep Kreetha House
Krungthep Kreetha House
Type
Type
Housing
Housing
Area
Area
300/400/500 sq.m./unit
300/400/500 sq.m./unit
Client
Client
All Inspire Development
All Inspire Development
Location
Location
Bangkok, Thailand
Bangkok, Thailand
Bangkok, Thailand
Status
Status
Conceptual Design
Conceptual Design
Project Area 22,000 SQ.M.
Unit Total 53 Units & Clubhouse (S Size: 15, M Size: 23, L Size: 15)
S Size Detached House 300 SQ.M. - 3 Storey Building Function
_1 Master Bedroom, Walk-in Closet w/ Master WC
_3 Bedroom, Walk-in Closet w/ 3 WC
_Parking 3 Cars & Extra Auto Parking
_Foyer, Multi-Purpose, Living, Dining, Show Kitchen Area & WC
_Sky Jacuzzi & ETC.
M Size Detached House 400 SQ.M. - 3 Storey Building Function
_1 Master Bedroom, Walk-in Closet w/ Master WC & Terrace
_3 Bedroom, Walk-in Closet w/ 3 WC & Multi-Purpose
_Parking 4 Cars & Extra Auto Parking
_Foyer, Multi-Purpose, Living, Dining, Show Kitchen Area & WC
_Sky Jacuzzi & ETC.
L Size Detached House 500 SQ.M. - 3 Storey Building Function
_1 Master Bedroom, Walk-in Closet w/ Master WC & Terrace
_4 Bedroom, Walk-in Closet w/ 4 WC & Multi-Purpose
_Parking 5 Cars & Extra Auto Parking
_Foyer, Multi-Purpose, Living, Dining, Show Kitchen Area & WC
_Sky Jacuzzi & ETC.
Detached House
3-storey detached house on land starting from 60 square wah, 4 bedrooms, master bedroom on the whole floor with a private balcony. Rooftop with Jacuzzi, designed in style Modern-Classic, but it will be more Modern than the Classic and still give the feeling of the Classic.
บ้านเดี่ยว 3 ชั้น บนที่ดินเริ่มต้น 60 ตารางวา 4 ห้องนอน ห้องนอนมาสเตอร์ทั้งชั้นที่มีระเบียงส่วนตัว ดาดฟ้าพร้อมอ่าง Jacuzzi โดยทางเราออกแบบในสไตล์ Modern-Classic แต่จะมีความ Modern มากกว่าทาง Classic และยังให้อารมณ์ของความเป็น Classic อยู่
© 2025 SUP DESIGN ARCHITECT CONSULTANT | info@supdesignarchitect.com, info.supdesign@gmail.com
© 2025 SUP DESIGN ARCHITECT CONSULTANT | info@supdesignarchitect.com, info.supdesign@gmail.com
© 2025 SUP DESIGN ARCHITECT CONSULTANT | info@supdesignarchitect.com, info.supdesign@gmail.com
