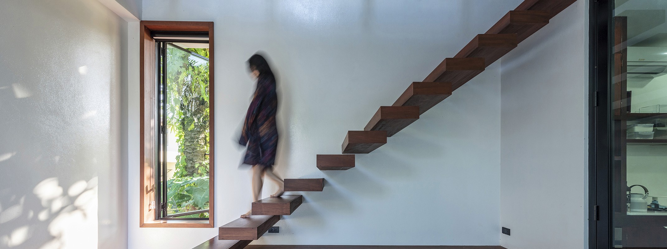


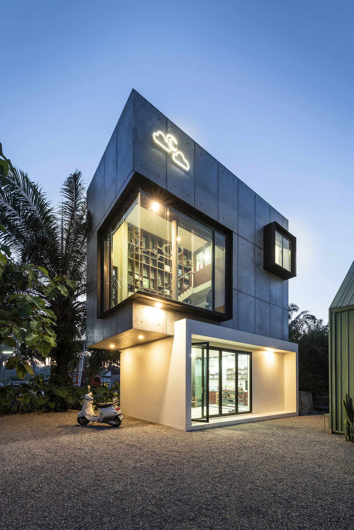

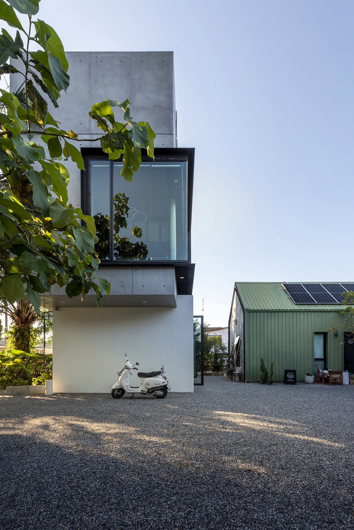
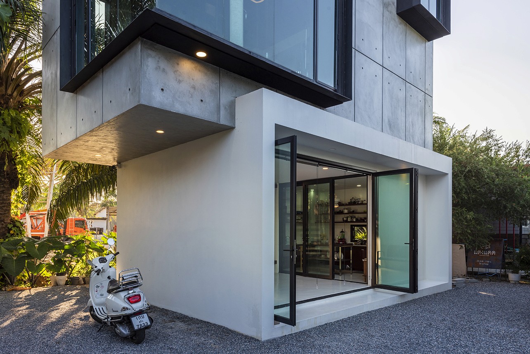
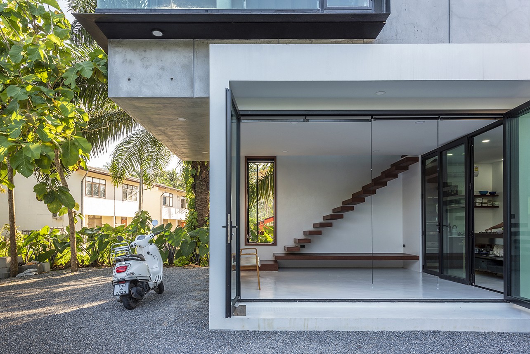
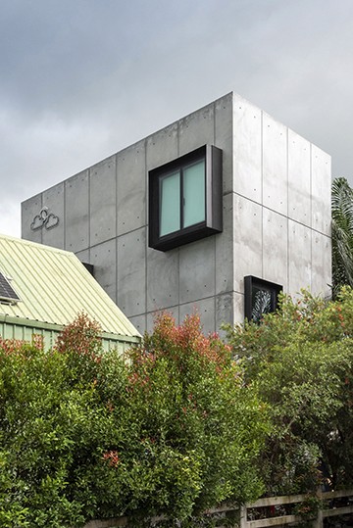
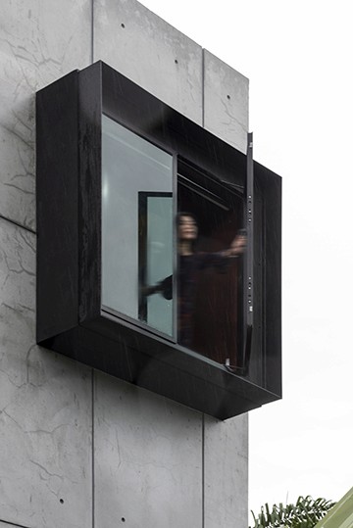
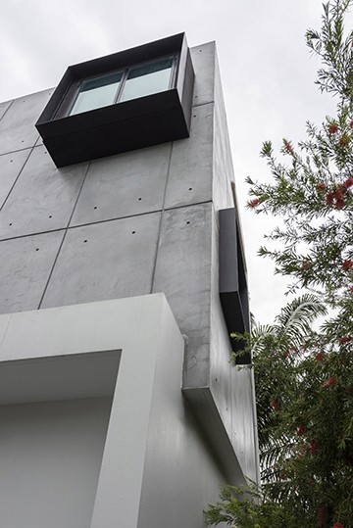
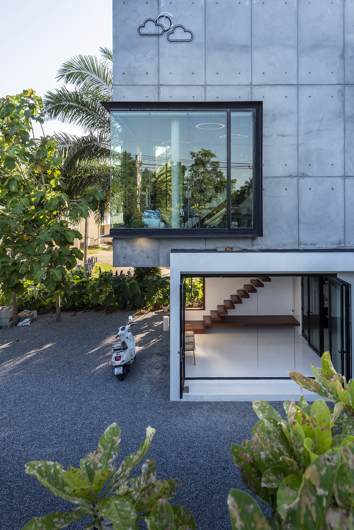
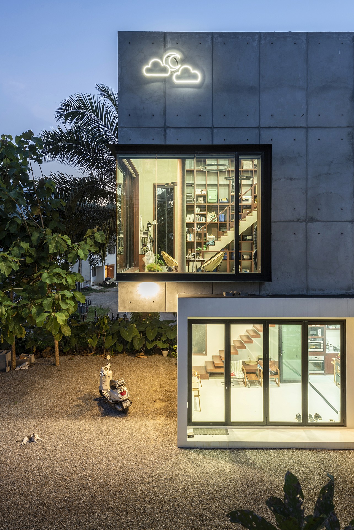
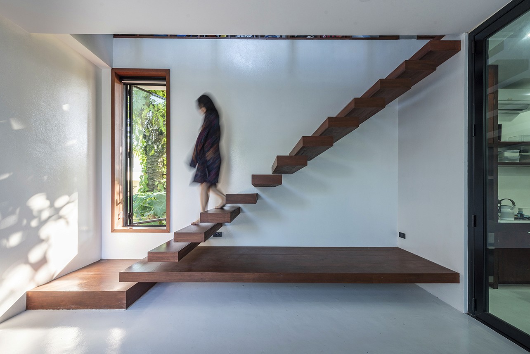
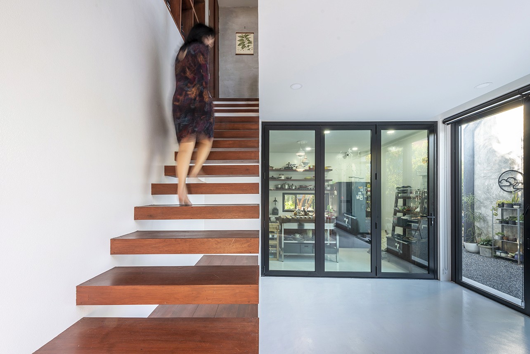
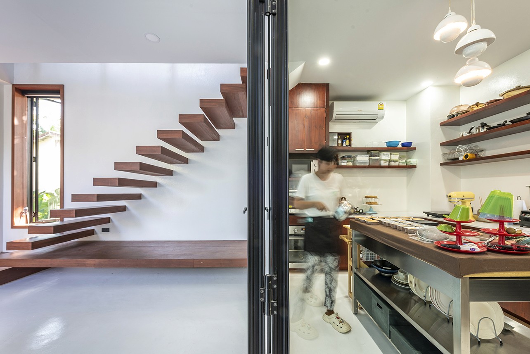


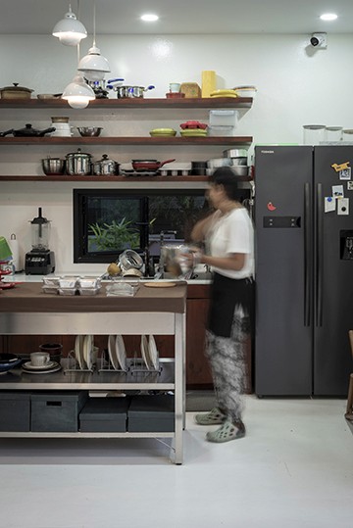
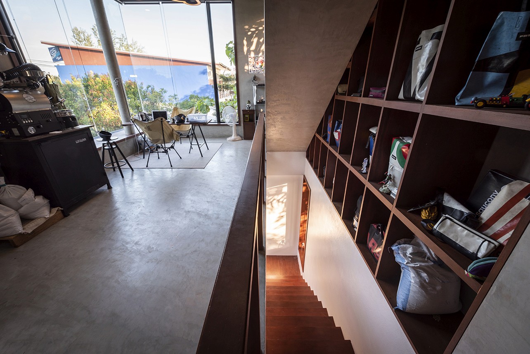
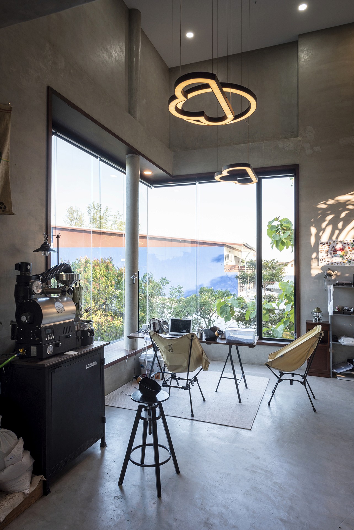
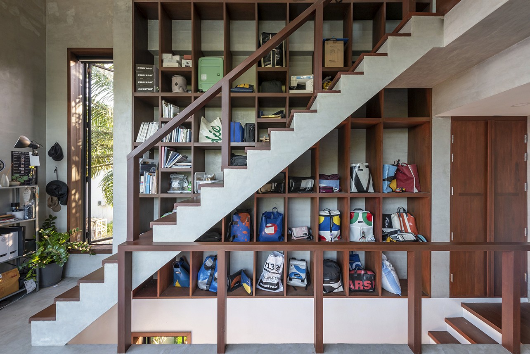
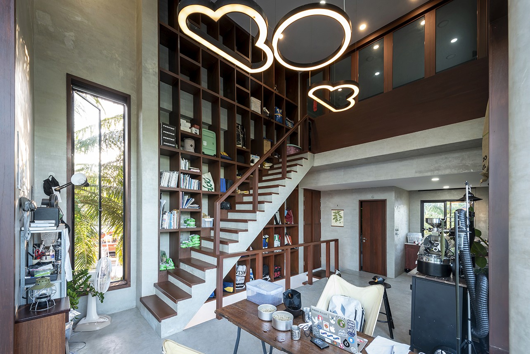
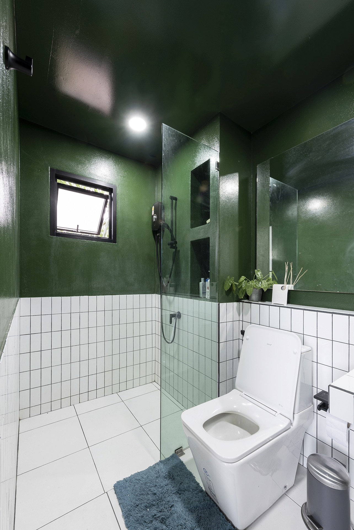

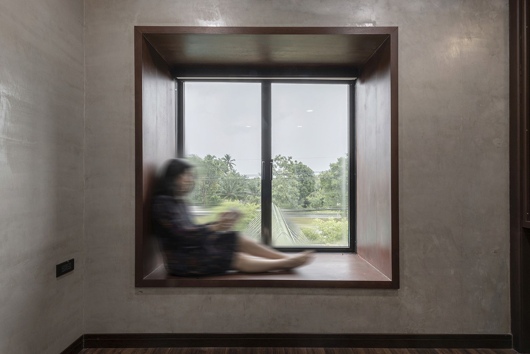

2.5 Storey Building Function
_1 Master Bedroom
_Roaster Laboratory Area & WC
_Bakery, Kitchen, Multi-Purpose Area & ETC.
Sangdad Project Roaster
A small house that exudes the warmth of nature or truth material.
Because the area of land is limited, we have realized the importance of free space and gardens around the building. The direction of the design is therefore vertical, that is, all functions are overlapped to save as much land space as possible.
The 1st floor will be the area for bakery and relaxing, the 2nd floor will be used for coffee research and development, roaster, and bathrooms and on the 3rd floor or mezzanine is the bedroom area.
All materials used will be truth materials, whether it is exposed concrete floor-wall, steel, or wood walls and also adding space for special functions whether it's a window seat or storage shelves on the side and under the stairs. To make it more worthwhile.
แสงแดด โรงคั่ว
บ้านขนาดเล็กที่ให้กลิ่นอายจากความอบอุ่นของธรรมชาติ หรือสัจจะวัสดุ
เนื่องจากพื้นที่ของที่ดินนั้นมีขนาดที่จำกัด ทางเราได้เลงเห็นความสำคัญของพื้นที่ว่างและสวนรอบๆอาคาร ทิศทางของการออกแบบจึงเป็นไปในลักษณะแนวตั้ง คือนำฟังก์ชั่นทั้งหมดซ้อนทับกันเพื่อประหยัดพื้นที่ดินให้ได้มากที่สุด
ชั้น 1 จะเป็นส่วนที่ในการทำขนม และพักผ่อน ชั้น 2 จะเป็นส่วนที่ใช้การวิจัยและพัฒนากาแฟ โรงคั่ว และห้องน้ำ และในส่วนชั้น 3 หรือชั้นลอย จะเป็นส่วนห้องนอน
วัสดุที่นำมาใช้จะเป็นสัจจะวัสดุทั้งหมด ไม่ว่าจะเป็นพื้นปูนเปลือย ผนังปูนเปลือย เหล็ก หรือไม้ และยังเพิ่มพื้นที่ส่วนฟังก์ชั่นพิเศษ ไม่ว่าจะเป็นที่นั่งริมหน้าต่าง หรือชั้นเก็บของด้านข้างและด้านใต้ของบันได เพื่อให้คุ้มค่ามากยิ่งขึ้น
Sangdad Roaster Project
Sangdad Roaster Project
Sangdad Roaster Project
Type
Type
Commercial
Commercial
Area
Area
100 Sq.m.
100 Sq.m.
Client
Client
K’Thannop
K’Thannop
Location
Location
Nakhon Si Thammarat, Thailand
Nakhon Si Thammarat, Thailand
Nakhon Si Thammarat, Thailand
Status
Status
Complete
Complete
2.5 Storey Building Function
_1 Master Bedroom
_Roaster Laboratory Area & WC
_Bakery, Kitchen, Multi-Purpose Area & ETC.
Sangdad Project Roaster
A small house that exudes the warmth of nature or truth material.
Because the area of land is limited, we have realized the importance of free space and gardens around the building. The direction of the design is therefore vertical, that is, all functions are overlapped to save as much land space as possible.
The 1st floor will be the area for bakery and relaxing, the 2nd floor will be used for coffee research and development, roaster, and bathrooms and on the 3rd floor or mezzanine is the bedroom area.
All materials used will be truth materials, whether it is exposed concrete floor-wall, steel, or wood walls and also adding space for special functions whether it's a window seat or storage shelves on the side and under the stairs. To make it more worthwhile.
แสงแดด โรงคั่ว
บ้านขนาดเล็กที่ให้กลิ่นอายจากความอบอุ่นของธรรมชาติ หรือสัจจะวัสดุ
เนื่องจากพื้นที่ของที่ดินนั้นมีขนาดที่จำกัด ทางเราได้เลงเห็นความสำคัญของพื้นที่ว่างและสวนรอบๆอาคาร ทิศทางของการออกแบบจึงเป็นไปในลักษณะแนวตั้ง คือนำฟังก์ชั่นทั้งหมดซ้อนทับกันเพื่อประหยัดพื้นที่ดินให้ได้มากที่สุด
ชั้น 1 จะเป็นส่วนที่ในการทำขนม และพักผ่อน ชั้น 2 จะเป็นส่วนที่ใช้การวิจัยและพัฒนากาแฟ โรงคั่ว และห้องน้ำ และในส่วนชั้น 3 หรือชั้นลอย จะเป็นส่วนห้องนอน
วัสดุที่นำมาใช้จะเป็นสัจจะวัสดุทั้งหมด ไม่ว่าจะเป็นพื้นปูนเปลือย ผนังปูนเปลือย เหล็ก หรือไม้ และยังเพิ่มพื้นที่ส่วนฟังก์ชั่นพิเศษ ไม่ว่าจะเป็นที่นั่งริมหน้าต่าง หรือชั้นเก็บของด้านข้างและด้านใต้ของบันได เพื่อให้คุ้มค่ามากยิ่งขึ้น
© 2025 SUP DESIGN ARCHITECT CONSULTANT | info@supdesignarchitect.com, info.supdesign@gmail.com
© 2025 SUP DESIGN ARCHITECT CONSULTANT | info@supdesignarchitect.com, info.supdesign@gmail.com
© 2025 SUP DESIGN ARCHITECT CONSULTANT | info@supdesignarchitect.com, info.supdesign@gmail.com
